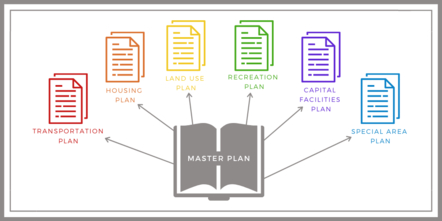Berkley Master Plan
The Master Plan is Our Roadmap for the Best Path from a Known Present Into an Unknown Future.
We heard. We listened! With the feedback and responses we received from you, we collectively created this comprehensive Master Plan that prioritizes and creates a community striving to enhance its economic vitality, preserve neighborhoods, and foster the City’s values of being caring, innovative, active, and welcoming.
Community Development
3338 Coolidge Highway
Berkley, MI 48072
248.658.3320 phone
248.658.3321 fax
building@berkleymi.gov
The Master Plan Has Been Adopted!
City Council approved the City's Master Plan at the November 15, 2021 Council meeting, in accordance with the Michigan Planning Enabling Act, and hereby adopted the Master Plan, as recommended by the Planning Commission.

The WHY behind
a Master Plan.
What is a Master Plan?
The master plan is a road map for land use, development, reinvestment, transportation, and housing to guide Berkley from a known present to an unknown future. It directly influences decisions by Berkley’s Planning Commission and City Council on development and redevelopment in Berkley, infrastructure investments, and zoning.
Why do we need one?
The City of Berkley last updated its master plan in 2007, with amendments adopted in 2012 and 2017. In the past 13 years, much has changed in Berkley - how we work, shop, move, and live, as well as, the regional economy. The master plan needed to be brought up to date to reflect the reality and desires of the Berkley community today, and its goals and priorities for the next 20 years.
What was the process?
City officials and staff with the consultant team committed to a master plan with a compelling vision supported by realistic goals and objectives.
City staff and consultants facilitated an 18-month process with three phases:
- Vision & Outreach - COMPLETED
- Plan Design & Drafting - COMPLETED
- Final Plan Adoption - COMPLETED

Check Out Our
Master Plan Videos!
Master Plan Webinars
Carlisle Wortman Associates hosted eight interactive webinars that were broadcast on the City’s WBRK cable station. The webinars provide valuable information about the Master Plan process and why a current Master Plan is essential for every community. Additionally, the webinars served as an opportunity to examine a specific Master Plan topic, such as parking, housing, infrastructure, and more. You can watch them via our Youtube page here!
Virtual Open House
Residents and community members joined City staff and Master Plan consultants on the evening of Thursday, March 25, 2021, for a Virtual Open House to discuss possibilities for corridor expansion and housing types, as well as, aid in creating a Master Plan that reflects the community’s vision for the future. This was part of the City's extensive community engagement process to aid in the update of Berkley's Master Plan.
Watch the video here.
City-wide Survey
Results
Property owners or applicants wishing to develop or redevelop a property with a unique layout or use in mind may want to consider a Planned Unit Development. Planned Unit Developments require review and approval by the Planning Commission and City Council at several points throughout the process. Additional information is available in Division 18 of the City’s Zoning Ordinance.
Master Plan Steering
Committee
The City’s Master Plan process was guided by an Ad Hoc Master Plan Steering Committee who worked alongside City staff, Planning Commission, and Carlisle Wortman Associates in order to best represent the ideals of the community.
Committee Members:
Matt Baumgarten, City Manager
Erin Schlutow, Community Development Director
Ross Gavin, City Councilmember
Lisa Kempner, Planning Commissioner
Joe Bartus, Planning Commissioner
Sue McAlpine, Zoning Board of Appeals Member
Jennifer Finney, Executive Director for the Downtown Development Authority
Tricia Losey, Tree Board Member
Dan Mihaescu, Beautification Committee
Mark Richardson, Environmental Advisory Board
Mike Kerby, Recreation Advisory Board Member
Kurt Hite, Community Member-At-Large
Alexandra Donnelly, Community Member-At-Large
Audra Rowley, Community Member-At-Large
Carolyn Cregar, Community Member-At-Large
About Carlisle Wortman Associates:
We take pride in building relationships with our client communities based on trust and integrity that lasts decades. Over the past 30 years, Carlisle Wortman Associates (CWA) has prepared and updated over 100 master plans for communities ranging in size from 350 to over 80,000 residents. CWA works with communities to create master plans as unique and diverse as each community.
